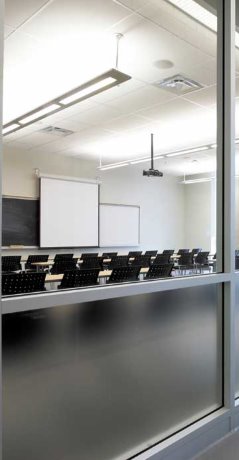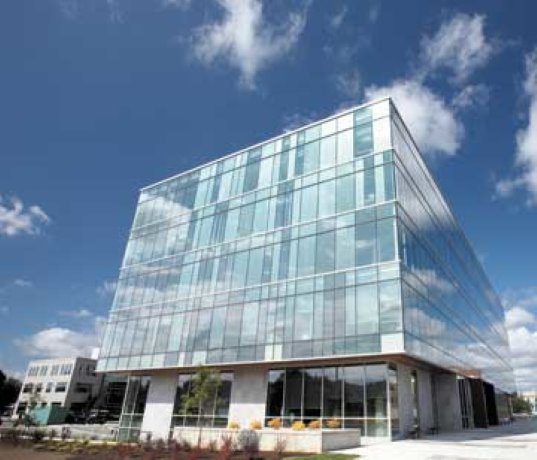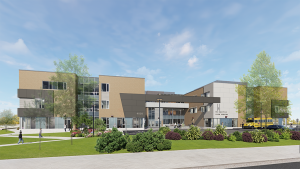There’s a new face on Main Street West in Hamilton: the $48 million Engineering Technology Building at McMaster University.
Projects
staff writer
There’s a new face on Main Street West in Hamilton: the $48 million Engineering Technology Building at McMaster University. The five-storey, 125,000-square-foot, glass-covered building features state-of-the art learning and research facilities, sustainability systems and novel architectural design.
It will house more than 2,000 students, professors, researchers and staff.
“This new building is going to represent the face of McMaster for the 21st century,” said Peter George, the university’s president and vice-chancellor.
“It is a showcase of the very best McMaster has to offer in terms of the programs it represents and because of the partnerships and collaborations that made it possible.
“It is a real symbol of the economic renewal of our community and of our leadership in this community and beyond.”
The building, designed by VermeulenHind Architects and constructed by Bird Construction Co., is the new home of the McMaster-Mohawk Bachelor of Technology Partnership, the first-year engineering program, the McMaster School of Biomedical Engineering, the Walter G. Booth School of Engineering Practice, a new Biointerfaces Institute and the Centre for Research in Micro and Nano Systems.
“This building is representative of the new era unfolding in the faculty and for the engineering profession,” said David Wilkinson, dean, faculty of engineering. “The facilities and layout encourage interaction among students and professors. And the programs here are opening up new frontiers in teaching, engineering and society.”
The project team included structural engineering consultants Halcrow Yolles, mechanical and electrical consultants Vanderwesten Rutherford and Mantecon, sustainability and LEED consultant Enermodal Engineering and landscape architects Fleisher Ridout Partnership.
Bird acted as construction manager on the project, which was designed to achieve LEED Gold certification.
Sustainability features include: rain water harvesting for wastewater flushing and landscape irrigation; occupancy and automated photo sensor controlled lighting; high recycled content in primary materials; inclusion of local slag to reduce cement content in structural and landscaping concrete; dual duct HVAC system that separates ventilation from space heating and cooling functions, coupled with heat recovery for exhaust air; and integration of mechanical systems with the building envelope and structure, incorporating the thermal mass of the structure as a heat sink.
McMaster said these features contribute to the building-as-a-learning-tool design. Structural and mechanical elements throughout the building have been left open to allow students to view its construction and operation.
The building has also been designed to enhance the teaching and learning process.
This is achieved through the inclusion of separate teaching studios, tutorial rooms and study space that encourages collaboration and the open exchange of ideas and information. Classrooms also feature state-of-the-art technology including digital projection and wireless Internet.
Of note are two elliptical classrooms on the building’s basement and main floors. These rooms are contained within a unique architectural feature of the building: a three-storey, funnel-shaped tower on the building’s west facade.
The elliptical classroom is one of only a few in North America. Its shape facilitates interaction between teacher and students, and among students.
The lab on the main floor will be used for teaching engineering design and graphics and engineering computation. The outer ring of student seats is raised to allow the teacher to see and be seen by all. The lab contains 55 computer work stations and 28 instruction monitors displaying a video signal from the instructor. The video signal can display slides, images from a document camera or images drawn with a special pen.
Instructors are able to project directly on the students’ displays for demonstration purposes.
The use of a client-server model and thin-client technology makes the system more resource efficient and environmentally friendly.
Several artistic pieces will also be featured in the building, each with an engineering theme. These include:
• Chronos clock (north entrance). Created by a team of four engineering students and two arts students as a final-year engineering project, this five-foot diameter clock is representative of the solar system and tells time by reading circles within circles.
• Bearings hologram series (southeast entrance). Created by artist Stacey Spiegel, the four hologram images represent now-historical devices used to measure and articulate phenomena_camera, telescope, theodolite, sextant.
• Living legacy showcase (west wall of main hall). This features 50 years of faculty collectibles, memorabilia and keepsakes donated by alumni and friends.
• A history of Canadian engineering (east wall of main hall). This painting illustrates many of this country’s engineering achievements.

Classroom at the new McMaster Engineering Technology Building.











Recent Comments
comments for this post are closed