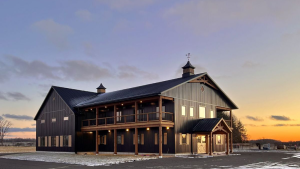A $125 million investment in infrastructure is allowing the Calgary Police Services (CPS) to centralize their operations in a new 650,000 square-foot facility in the city’s northeast end.
Former Nortel business campus receives renovation
CALGARY
A $125 million investment in infrastructure is allowing the Calgary Police Services (CPS) to centralize their operations in a new 650,000 square-foot facility in the city’s northeast end.
The force will ultimately move staff from 12 different locations to the single facility over the next two years.
Last July, the CPS finalized the purchase of the former Nortel Westwinds Campus, a 60-acre property with 650,000 square feet of existing building space.
Ken Matheson, senior manager with the CPS’s Infrastructure Services Division said that approximately $100 million of the project’s budget was the purchase of the property itself and that the remaining $25 million will fund the actual design and implementation of the renovations.
Alberta’s Municipal Sustainability Initiative provided $106.5 million of the project’s funding, with the remaining $18.5 million provided by the City of Calgary.
Stantec Inc. was awarded the consulting and design contract for the project and TYZ engineering and Beaubien Glover Maskell Engineering will handle the mechanical and electrical work respectively.
Renovations began on the smaller 274,000 square-foot west building in September with an anticipated completion date of this June, but the larger 376,000 east building, still in the design phase, will not be completed until the summer of 2011.
Matheson explained that of the two existing buildings, the east building was the more challenging.
“We’re trying to create a state-of-the-art training centre out of a warehouse/shop area,” he said, noting that the finished project will include classrooms, locker rooms and a gymnasium, as well as a fleet shop.
“We’re not doing a lot of work on the front side — it’s mainly work stations and some offices — but that’s what the existing situation was. But, the bulk of the renovations are associated with what we call the northplex of that building, which is the warehouse/shop area.”
A major part of the renovations, in the east building, will be the addition of a 100,000 square-foot mezzanine area, which will give a second floor to about two-thirds of the existing warehouse/shop area.
Matheson said the new second floor mezzanine area will be used primarily for offices, while the lower portion will be reserved for classrooms.
The remaining open area will house the gymnasium and fleet shop.
Matheson said that in addition to the structural changes to the east building, the heating and air conditioning will see a complete upgrade.
“We’re replacing all the roof top units over the warehouse/ shop area because primarily they were constant volume units and because we’re now going to office (and) classrooms, we need variable-volume units,” Matheson said, noting that the existing units were manufactured in 1996. “So we plan to replace all of those with upgrades,” he said.
Heating and air will also play a role in the work on the west building, although to a lesser extent than in the east.
Matheson said that two of the roof top units in that building will be replaced because the existing units, which were designed to meet the cooling requirements of Nortel’s lab areas, are of a much higher volume than will be required for office conditions.
But beyond electrical and mechanical upgrades, Matheson said the west building’s renovations are minimal and represent only about 10 per cent of the project’s budget.
“The west building was actually a pretty good fit for us because all our investigative stuff is going into that area,” Matheson said, noting that the buildings existing perimeter workstations will be used while Nortel’s original centralized lab areas will be converted to operations, file and meeting rooms.
The footprint of the property leaves the CPS room for another 220,000 square feet of building space.
Matheson anticipates that some of the land will be utilized to build an onsite warehouse of about 100,000 square feet.
It could be built within the next three to five years, replacing the rented facilities the CPS now uses in Calgary.
He is anticipating that the first staff members will move into the west building before the work is completed in June with the remainder moving to the facility in July.










Recent Comments
comments for this post are closed