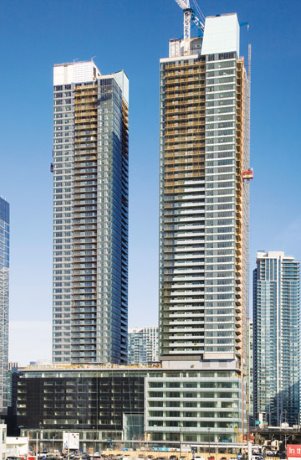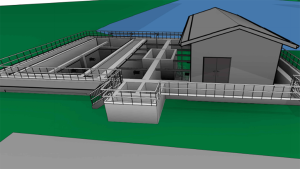Work continues to move upward at the Maple Leaf Square residential/commercial project at 15 York Street in Toronto. Construction manager PCL Constructors Canada Inc. began the two-tower, 872-unit project in January 2007. Completion has been scheduled for June 2010.
Project progress
WILLIAM CONWAY/PROGRESS PHOTOGRAPHY
Work continues to move upward at the Maple Leaf Square residential/commercial project at 15 York Street in Toronto. Construction manager PCL Constructors Canada Inc. began the two-tower, 872-unit project in January 2007. Completion has been scheduled for June 2010.
The project includes a hotel, office, daycare, retail, a dining lounge and four levels of underground parking. The project was designed by Page + Steele Architects/KPMB Architects joint venture and the owner is York Bremner Developments Ltd.
Consultants are Jablonsky Ast & Partners (structural) and Hidi Rae Consulting Engineers (mechanical/ electrical).
Subtrades include: Michael Bros. Excavating; Anchor Shoring & Caissons Ltd.; The Atlas Corp. (dewatering); Aviance Forming Ltd. (formwork); Salit Steel Ltd. (reinforcing steel); Limen Masonry; Flynn Canada Ltd. (metal siding/glazing); Urban Mechanical; and Otis Canada/ThyssenKrupp Elevator Ltd. (elevators/ escalators).











Recent Comments
comments for this post are closed