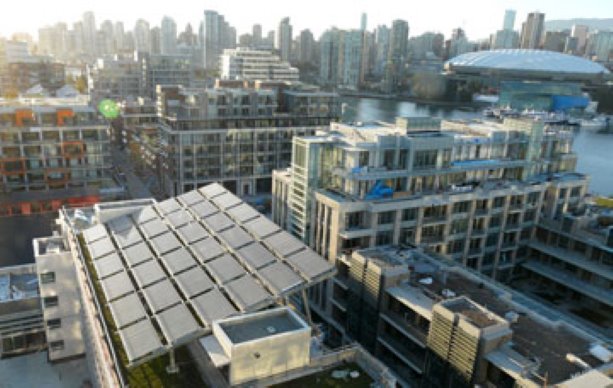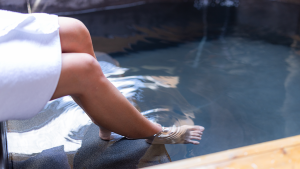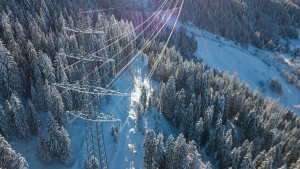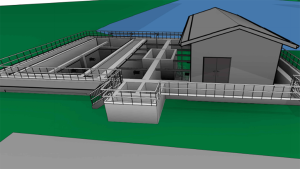The occupants of a new housing complex that is the legacy of the 2010 Vancouver Olympics stand to save considerably on their energy bills. With features such as radiant capillary mat ceiling heating, solar-thermal panels and strategic placing of windowed façades, the building has been designed to achieve a net zero standard.
Occupants of a new housing complex that’s the legacy of the 2010 Vancouver Olympics stand to save considerably on their energy bills. With features such as radiant capillary mat ceiling heating, solar-thermal panels and strategic placing of windowed façades, the building has been designed to achieve a net zero standard.
Consultants Albert Bicol and Vladimir Mikler of Cobalt Engineering point to the project as an example of what it takes to design and build a net zero building — a structure defined as effectively producing or distributing the same amount of energy as it consumes or receives from the standard energy grid.
Net zero is all about minimizing waste, reducing demand for energy, and focusing on overall building performance rather than on complex, reactive engineering systems, Mikler said.
In North America, he pointed out, just one-third of the energy a building’s mechanical system consumes is typically used to perform its designated function — say temperature control or ventilation.
“There’s huge amounts of wasted energy,” Mikler says.
Bicol says conservation efforts go hand-in-hand with technology to achieve net zero buildings such as the Olympic Village housing complex.
A small element of luck helped kick-start the net zero effort. The site was already planned so the building would face north-south, and such façades typically require less conditioning than ones facing east-west.
The rest, however, required careful planning. Corridors are generally heated, cooled and pressurized around-the-clock and tend to be high energy consumers. So, Bicol and his team placed the hallway outside, off the south façade.
“We don’t have to heat and ventilate it, and it provides some external shading at the same time,” he said.
The design team used triple-pane windows, somewhat common in colder climates such as Toronto but rare in Vancouver.
Energy production and sourcing are vital to net zero buildings, so designers tapped into a grocery store being built on the main floor for “waste” heat.
“With the typical grocery store, the heat goes right through the cooling towers and out into the atmosphere,” Bicol says.
“We can’t reclaim that heat because it’s low-grade, so all of our heat is done by refrigeration exhaust heat. We just reclaim it through a heat exchanger.”
To offset electricity production, crews installed solar-thermal panels on the roof.
“We produce hot water and use it to preheat the domestic hot water for our building, and we give it to three other buildings on the site,” Bicol said.
By providing surplus heat to other neighbouring buildings, he said, the housing complex becomes a resource to others nearby.
“We wanted the buildings to perform passively,” Bicol said, adding that his team had to overcome a challenge that’s common on the West Coast — the popularity of 100 per cent glazing on the west façade.
“That’s why we need air conditioning in Vancouver,” he said.
“To reduce that requirement some solutions can include deep balconies and shading. We even have sliders for the balconies.”
Of course, even the most efficient buildings can perform poorly if occupants waste energy.
Residents will be given an energy puck, shaped like a hockey puck and magnetized to cling to refrigerator doors, to gauge how much energy an entire suite is consuming.
The Olympic Village complex isn’t alone. A daycare at Simon Fraser University includes radiant floor heating, and solar thermal panels pre-heat domestic water. At VanDusen Botanical Garden in Vancouver, wind towers provide negative pressure and pull air through the building, eliminating the need for electricity-driven ventilation. The botanical garden also burns biomass waste from plant trimmings to produce electricity in a co-generation facility that provides heat.
Bicol says hospitals and laboratories are the toughest net zero challenges because they are high energy consumers. The Fipke Lab Building in Kelowna did not achieve net zero but came close, using passive design and radiant heating and cooling drawn from an aquifer well.
“This water is 55F, and the whole summer it bypasses the heat pumps,” Bicol said. “The water is actually cold enough to condition our space.”











Recent Comments
comments for this post are closed