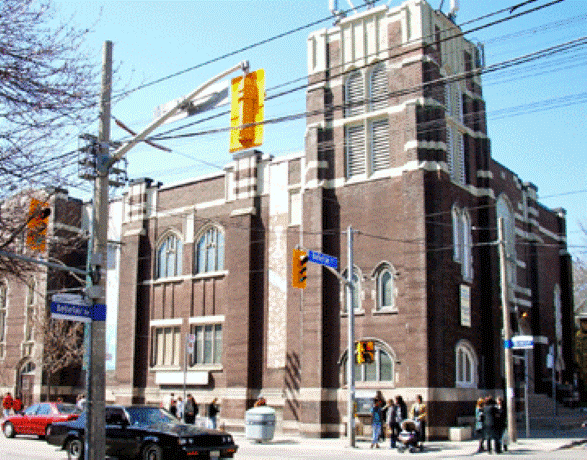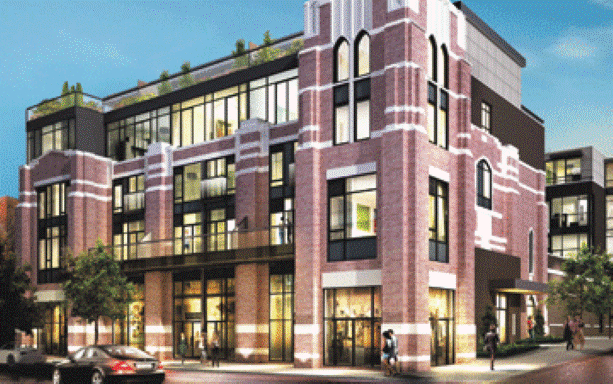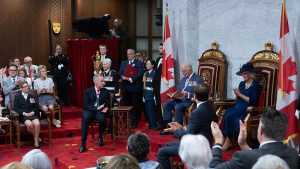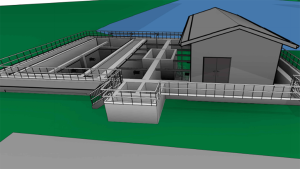Growing up in Toronto, Shelley Fenton spent many a weekend hanging out in the Beaches neighbourhood.
Growing up in Toronto, Shelley Fenton spent many a weekend hanging out in the Beaches neighbourhood. “We used to come down and take a walk along the boardwalk, have a picnic, walk in the sand or take a dip in the lake,” recalls Fenton, now president of Reserve Properties Ltd.
“We also used to enjoy concerts in Kew Gardens.”
Now Fenton is converting a historic church on Queen Street East across from the park into a condominium and retail complex that is “sensitive” to the fabric of the lakeside community.
“I’ve been in this business for 30 years and this is probably the most unique project I’ve worked on,” says Fenton, whose firm develops residential, commercial and mixed-use properties.
Reserve Properties retained heritage architect Christopher Borgal of Goldsmith Borgal & Co. Ltd. and architecture studio RAWdesign to convert the church into Bellefair Kew Beach residences.
The five-storey project will include 23 condos and six townhouses as well as retail space at grade.
The brick structure was constructed in 1922.
Project architect Erica Govan of RAWdesign says the building, which formerly housed the United Church of Canada, has “good bones” and an “amazing” structure. Oversized brick is used in the interior.
“Walls are massive,” she says.
“In some places, the depth of the structure is 21 inches. That is quite a bit of brick.”
From a design perspective, the large, open interior space offers “a lot of flexibility.”
As part of the renovation, the church’s exterior brick wall along Queen Street will be enhanced with entrances and feature windows.
“It is essentially a gap in the fabric of the neighbourhood that will be knit together with this modified design,” says lead architect Roland Rom Colthoff of RAWdesign.
Tucked behind the carefully articulated façade are six, three-storey townhouses. Dark brown masonry and wood complement the tone of the late Gothic architectural style of the church.
In addition to a shared second-level courtyard, townhouses boast front and backyard terraces, some stepping down to private gardens. Condos offer large balconies or terraces. Double-height penthouse suites have sundecks on multiple levels.
Construction is expected to get under way in March.
The project is being undertaken by a team that includes 59 Project Management Inc., a firm which provides both project and construction management services to developers. Structural engineers are Read Jones Christoffersen. The landscape architect is Juhan Marten.
Interior designers are II By IV Design Associates.












Recent Comments
comments for this post are closed