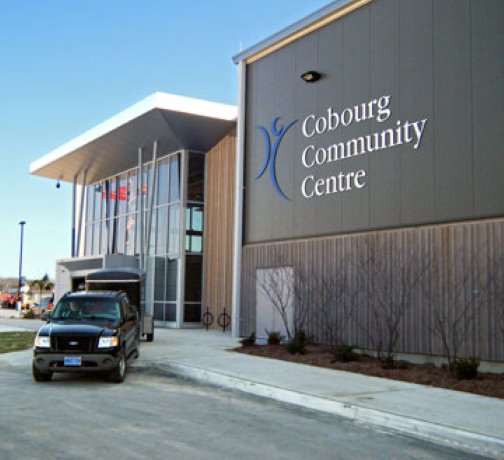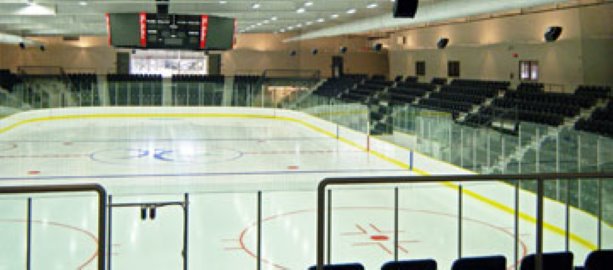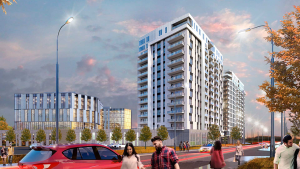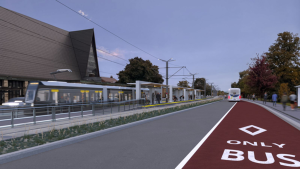A 142,000-square-foot complex designed by Giffels Corp. as a multi-use cultural, arts, wellness, business, fitness and sports centre has opened in Cobourg, Ontario, bringing to fruition the community’s long-term vision for creation of such a facility.
A 142,000-square-foot complex designed as a multi-use cultural, arts, wellness, business, fitness and sports centre has opened in Cobourg, Ontario, bringing to fruition the community’s long-term vision for creation of such a facility.
Designed to achieve a minimum of LEED Silver, the centre includes a welcoming Grand Hall — a community “living room” complete with fireplace, comfortable seating and café, intended, the town says, “as a place to meet old friends and make new ones.”
Other features include a sports and performance hall, four multi-purpose rooms, seniors’ and youth centres, indoor walking/running track, one 2,000-plus seat arena bowl with NHL-size ice surface, one 400-seat practice arena and a mini-stick play area.
Constructed at a cost of $25 million, the community centre was delivered by Giffels Corp., a firm that offers both design and construction services. It is part of the employee-owned Ingenium Group of companies.
The Giffels team worked closely with town representatives to ensure the project was completed on time, meeting conditions set under the government’s Infrastructure Stimulus Fund and the Building Canada Fund.
Project designer Richard Dabrus of Wong Gregersen Dabrus Architects said the Grand Hall has been designed to be a “warm and inviting” as well as elegant space. It features a “dramatic and welcoming” natural stone fireplace.
Giffels’ solution incorporates “visually stunning” glass facades for three separate entrances — the east and west entrances and the event entrance to the “feature rink” on the south end of the building.
A large glazed wall provides natural daylight that penetrates the Grand Hall’s atrium; another permits glimpses of the sports action from both inside and outside the building. The result, Dabrus said, is “an always lively and inviting living room” for the town.
Designed to be environmentally responsible, the centre incorporates a number of sustainable design elements — employing use of natural daylight, natural ventilation and energy-efficient features.
Building materials with high recycled content were specified. Permeable surfaces allow for natural drainage and infiltration of storm water back to the ground water.
Overall water consumption is minimized.
In addition, use of materials with volatile organic compounds was reduced as was the volume of construction waste materials that end up in a landfill. A highly reflective roofing material avoids heat gain.
The building’s mechanical, HVAC and electrical systems were designed to incorporate a wide range of energy efficiencies, helping to further reduce the building’s overall carbon footprint.
The centre was constructed in accordance with the Ontario Building Code’s “high importance” category. Giffels complied with requirements for structural modifications and the additional power requirements of a building that could be used as a post-disaster shelter.
The facility also has also been designed to be easily expanded in future.












Recent Comments
comments for this post are closed