Vouli Mamfredis, founder of Studio MMA Atelier D’architecture and Pageau Morel VP Roland Charneux talked about their work designing and engineering Mountain Equipment Co-op retail stores at the Construction Specifications Canada conference in Montreal.
MONTREAL
When Mountain Equipment Co-op opened an outdoor sports equipment store in Montreal in 2003, it was considered the most energy-efficient building in Canada, says architect Vouli Mamfredis, who helped design the building.
“For this project, there was a lot of educating the construction industry in Quebec,” Mamfredis said. “In 2003, we had to hold people’s hands a little bit to get waste management implemented. These days you just include it as another part of the requirement.”
Mamfredis, founder and partner of Montreal-based Studio MMA Atelier D’architecture, made her comments during a session at the recent Construction Specifications Canada conference in Montreal.
Along with Roland Charneux, executive vice-president and principal of mechanical and electrical engineering firm Pageau Morel, Mamfredis told attendees how hybrid ventilation, photovoltaic panels, sawtooth roofs and the use of the thermal mass properties of concrete can make buildings more energy efficient.
Charneux and Mamfredis used four examples of buildings on which their firms collaborated. Three were Mountain Equipment Co-op stores and the other was a residential building.
The first two Mountain Equipment Co-op stores were in Quebec while the third was in Barrie, Ontario.
Charneux said with the first store, in Montreal, planners had to decide which materials to use and in what quantity. Although steel could potentially have 90 per cent recycled content, the team decided to include concrete due in part to its thermal mass, whereby concrete stores heat because it loses it more slowly than other materials.
The Montreal store also included natural hybrid ventilation, with small fans used to push air up towards the roof, where the prevailing wind creates negative pressure to draw air outside.
The second store, in Longueuil, Quebec, which was finished in 2009, has similar features, Charneux said.
“Instead of having our horizontal displacement ventilation, we have a bottom-to-top displacement ventilation,” he said. “We have the air supplied at floor level, which is not common in retail stores. It’s probably one of the first retail stores with displacement ventilation.”
It also has a sawtooth roof, which allows natural lighting during the day.
That building is in the “last stages” of the process to achieve a LEED Gold rating, Mamfredis said.
She added the civil engineers installed an experimental rain garden to treat stormwater, which will be monitored to determine if it can produce water “of an acceptable quality to be use for non-potable uses” in the building.
The third Mountain Equipment Co-op building, in Barrie, Ont., was finished last year.
“We looked at the lessons we learned from Montreal and we tried to push things further,” Mamfredis said.
The Barrie store also has a sawtooth roof, but unlike the Quebec stores it includes photovoltaic panels to take advantage of the Ontario government’s Feed-in-Tariff (FIT) program, whereby the Ontario Power Authority guarantees fixed rates to companies producing electricity using solar, wind, hydro or biomass.
“Because of the FIT program they are encouraging and subsidizing alternate energy production,” she said. “The photovoltaic industry has just blossomed in Ontario so they are paying people to produce energy that makes payback very reasonable.”
Photovoltaic panels were also used on Abondance le Soleil, a residential project designed by Studio MMA and Pageau Morel.
Located in the Montreal borough of Verdun, Abondance le Soleil is part of Canada Mortgage and Housing Corp.’s EQuilibrium Sustainable Housing Demonstration Initiative, in which the housing agency invited builder and developer teams to construct houses that produce as much energy as they use.
Because of the net-zero energy goal, Abondance le Soleil was “much more involved and complicated” than the Mountain Equipment Co-op buildings, Mamfredis said.
For one, she said it was “a challenge” to get the borough of Verdun to allow photovoltaic panels on the roof. The panels were approved, but designers deliberately simplified the design of the façade.
The designers also had to ensure the photovoltaic panels were not blocked by the building next door, which is owned by the same developer.
“If our neighbours to the left wanted to do the same installation, there’s an issue,” she said, because their panels would be in the shade created by the Abondance le Soleil’s rooftop panels.
Charneux said Pageau Morel aimed to have 0.8 exchanges of air per hour, and they exceeded this goal with 0.4 per hour, which he attributed to an “exceptional” contractor.
He suggested 0.4 air exchanges per hour may not be a realistic goal and even 0.8 “is quite tough to reach.”


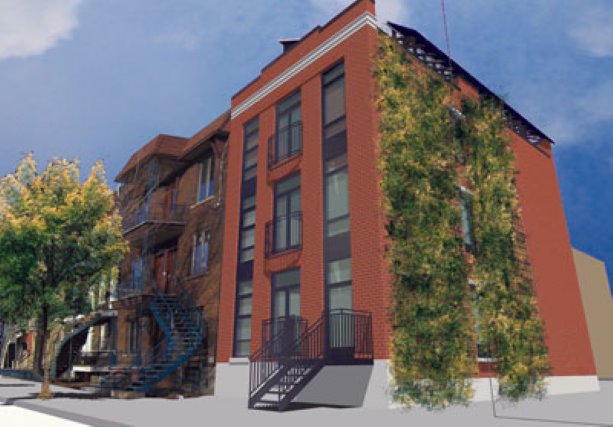
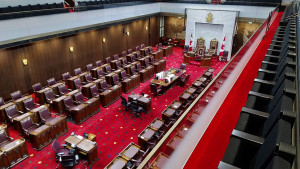
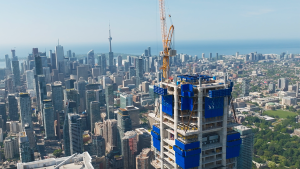
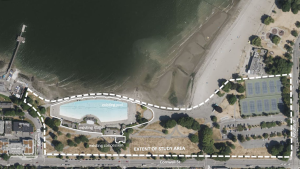
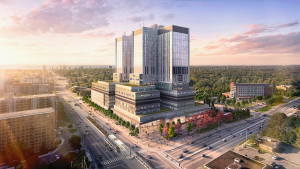

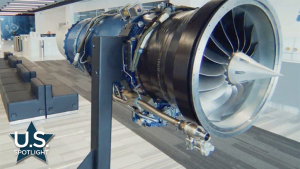
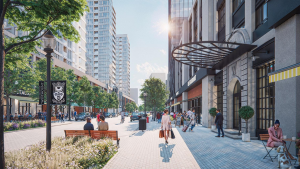
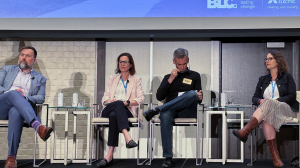
Recent Comments
comments for this post are closed