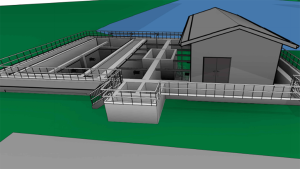A team led by Toronto’s Levitt Goodman Architects has been retained by Laurentian University to design its school of architecture in Sudbury, Ontario, the first new facility of its ilk to be built in Canada in 40 years. Levitt Goodman will work in collaboration with the engineering firm of AECOM, architect and urbanist Susan Speigel, green building adviser Ted Kesik and landscape architect Robert Wright.
A team led by Toronto’s Levitt Goodman Architects has been retained by Sudbury’s Laurentian University to design its school of architecture, the first new facility of its ilk to be built in Canada in 40 years.
Intended to invigorate the city’s downtown core, the $40 million project will house study and classroom space for approximately 400 students. Community and public-use spaces are expected to be accommodated as well within the 75,000-square-foot building.
Levitt Goodman will work in collaboration with the engineering firm of AECOM, architect and urbanist Susan Speigel, green building adviser Ted Kesik and landscape architect Robert Wright.
“Our design will be inspired by the distinctive design culture of northern Ontario,” said Levitt Goodman partner Janna Levitt. “We will be seeking opportunities for the building to demonstrate sustainability, foster collegiality and to serve as a catalyst for urban renewal.”
Site selection is currently under way.
The design team will work with Laurentian to produce detailed plans over the next six to eight months, the university said.
The school is expected to open in temporary quarters in the fall of 2013.
Construction of the architecture school is scheduled for completion by September, 2015. A general contractor will be retained.
Levitt Goodman said the design team and the university are currently assessing “whether we should go beyond LEED and set a more ambitious target such as designing a carbon-neutral building.”
The design team was chosen by the university after a lengthy vetting process that began with more than 30 submissions.
“Their vision and knowledge really impressed the selection committee, along with their portfolio,” said Laurentian school of architecture community steering committee chair, Blaine Nicholls.
He said the Levitt Goodman submission also showed that the design team “fully grasped the way we wanted to represent our northern environment while helping to create a truly public building that will be a landmark in the city.”
Levitt Goodman previously converted a 100-year-old mill in Cambridge, Ont. to accommodate the school of architecture at the University of Waterloo.
The project “definitely” will provide a boost for the local construction community, said Denis Shank, executive director of the Sudbury Construction Association. Ultimately, between four and seven local contractors might end up bidding, he said.
“We’re hoping local subtrades and suppliers will be hired as much as possible.”
The province announced in May that it will invest $21 million over three years in the new bilingual architecture school. The project is expected to create up to 300 jobs during the construction and operating phases.
The province’s investment will allow the university to launch the first school of architecture to offer programs in French outside Quebec “while also promoting aboriginal and northern perspectives in design,” said Laurentian president Dominic Giroux.











Recent Comments
comments for this post are closed