The concrete industry has once again recognized some of the most creative projects that the province has to offer with presentation of the 2019 Ontario Concrete Awards.
In all, awards were presented in 10 categories at a banquet Dec. 4 held in conjunction with The Buildings Show/World of Concrete Toronto Pavilion.
The industry has been acknowledging excellence and innovation for the past 19 years. Both cast-in-place and precast projects are eligible to receive an award.
In the winners’ circle this year are the following projects:
Stubbe’s Precast head office, Harley. (Architectural Merit).
The project is a three-storey, total precast building. The front entrance leads to a wide-open atrium with catwalks and main public access stairways to each level. Building products offered by the company are on display in the office. The project was delivered by a team that included IBI Group Architects (Canada) Inc. Stubbe’s Precast acted as the engineer of record, general contractor and material supplier.
Marineland Polar Splash, Niagara Falls. (Architectural Hardscape).
The two-acre splash park features an Arctic theme. The scope included extensive concrete work — in all, almost 1,200 cubic metres of concrete was supplied. The project was carried out for Marineland of Canada Inc. by a team that included STUDIO tla, Blackwell Structural Engineers, general contractor UCC Group Inc. and Lafarge Canada Inc.
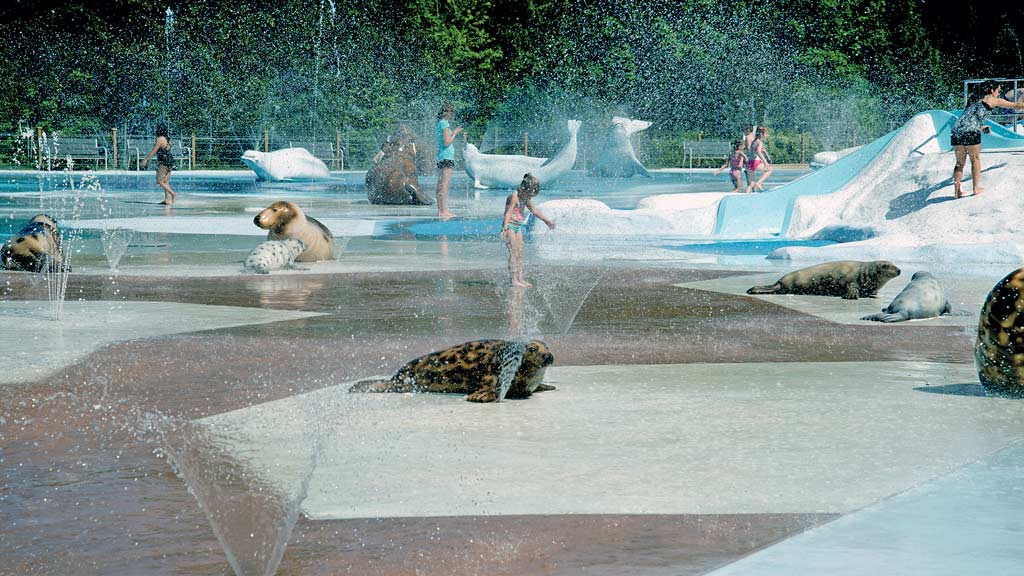
Guildwood Station, Toronto. (Infrastructure).
The redevelopment required extensive construction involving both cast-in-place and precast concrete. The project was carried out for Metrolinx by a team that included RDHA, WSP, Kenaidan Contracting Ltd., Ontario Redimix, a division of CRH Canada Group Inc. and Pre-Con.
Temagami First Nation multi-use facility, Bear Island. (Institutional Building).
The site was only accessible by ice road in winter and barge in summer. Concrete for the 16,200-square-foot facility was supplied through a combination of an at-site mobile volumetric concrete mixer and traditional batch plant supply. The project team included Larocque Elder Architects, Architectes Inc., A2S Consulting Engineers, Quinan Construction Ltd. and Lafarge Canada Inc.
Master X-Seed 55, Pier 27, Toronto. (Material Development & Innovation).
The 35-storey condo project at the foot of Yonge Street incorporates the “strength-enhancing” Master X-Seed admixture. The project was carried out for Cityzen Development Group and Fernbrook Homes by a team that included architectsAlliance, Entuitive, TMG Builders, forming contractor Verdi Inc., admixture supplier BASF Canada Inc., and Toronto Redi-Mix Ltd.
River City Phase 3, Toronto. (Mid to High Rise Residential — Cast-in-Place; and (Sustainable Concrete Construction.)
The LEED Gold project consists of a 29-storey, 333-unit tower. It was delivered using high-performance concrete mixes. The project was carried out for Urban Capital by a team including Saucier+Perrotte Architectes/ZAS Architects, RJC Engineers, Bluescape Construction Management, forming contractor Avenue Building Corp. and St. Marys CBM.
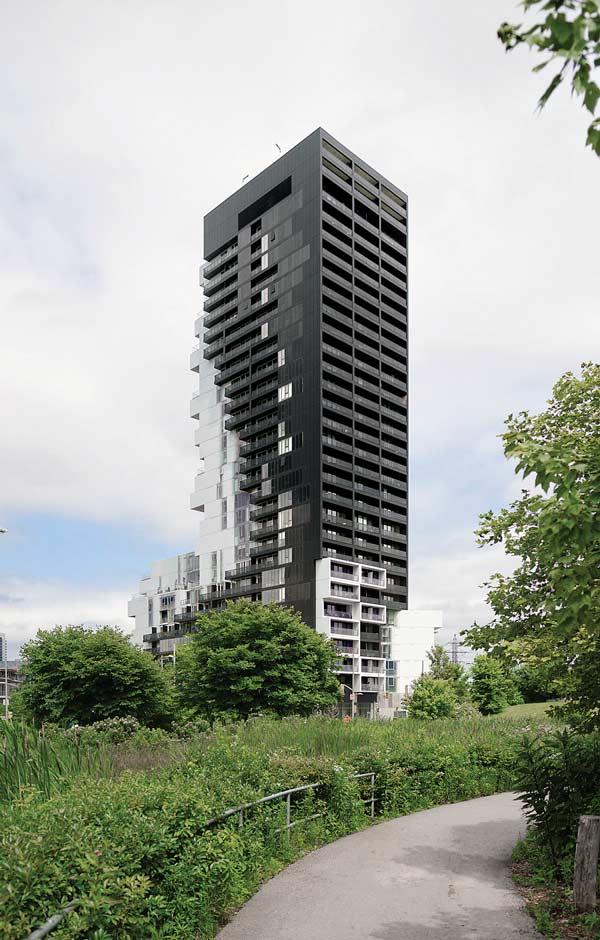
Intercontinental combo hotel, Niagara on the Lake. (Mid to High Rise Residential — Precast).
The total precast concrete project consists of the six-storey Holiday Inn Express and six-storey Staybridge Suites.The project was carried out for Vrancor Group by a team that included Saplys Architects Inc., M. A. Steelcon Engineering Ltd., M2 Construction Management, and Stubbe’s Precast.
Dietrich Commodities grain silo, Lucan. (Specialty Concrete Construction).
The 132-foot-high silo has an interior diameter of 86 feet. Silo walls are 10 inches thick. Concrete was supplied for 1,500 metres of wall. The project was carried out for Dietrich Commodities Inc. by a team that included engineer of record Stephen B Clarke & Associates Ltd., general contractor MWI Silo Systems Inc., and Dufferin Concrete, a division of CRH Canada Group Inc. The silo is the largest ever built by MWI.
Gay Lea distribution facility — freezer building, Brampton. (Structural Design Innovation).
A “shrinkage compensating” concrete floor was installed. The project was carried out for Orlando Corporation by a team that included engineer of record McIntosh Perry, flooring contractor United Floor Ltd. and Allmix Concrete Inc. At the banquet, plaques commemorating the awards were presented to the lead owner, architect of record, engineer of record, general contractor and material supplier.
Judges for this year’s awards were: Paul Belanger of Belanger Engineering; Mike Brennan of the Royal Architectural Institute of Canada; Robert Burak of the Canadian Precast/Prestressed Concrete Institute; Savio DeSouza of Bridge Check Canada Ltd; Doug Hooton of the University of Toronto; Bart Kanters of Concrete Ontario; Dave Morris of the City of Mississauga; and Philip Trunk of P R Trunk Ltd.
The awards are supported by nearly 20 industry organizations — among them Concrete Ontario, the Ontario General Contractors Association and the Carpenters’ District Council of Ontario.


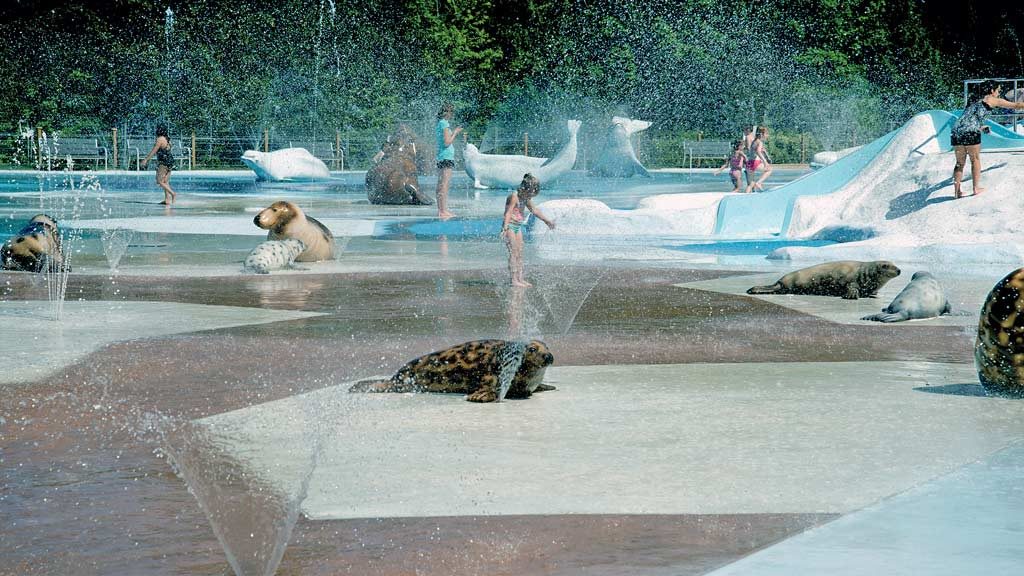
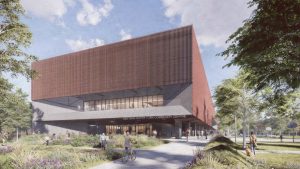

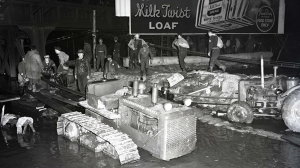
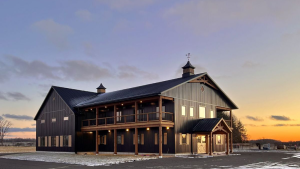

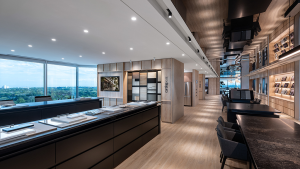


Recent Comments
comments for this post are closed