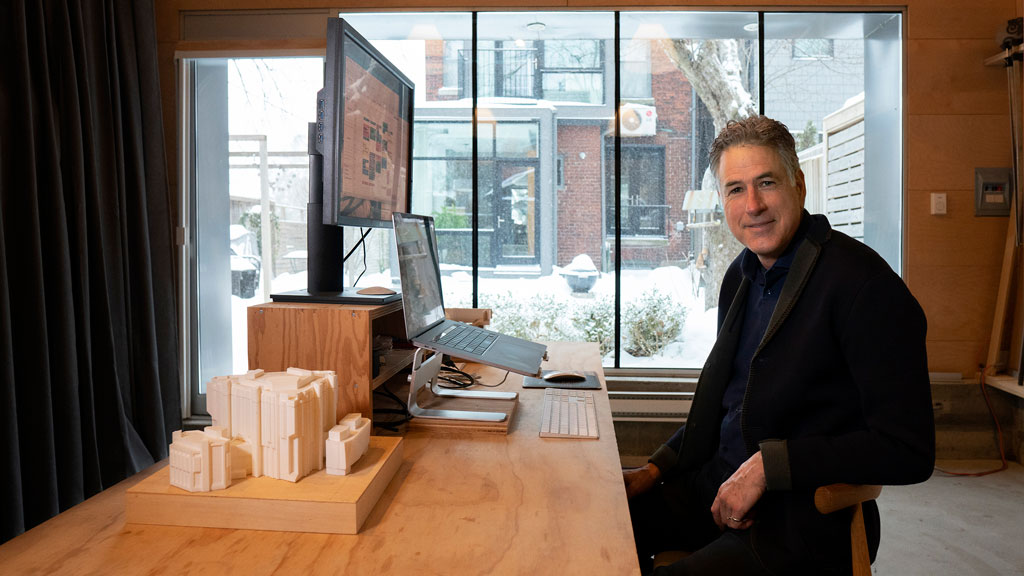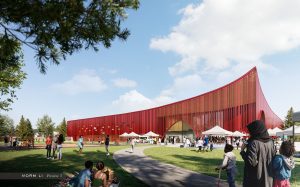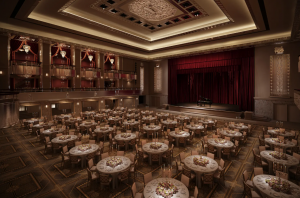Like many other people who needed to work from home when the COVID-19 pandemic hit, Gary McCluskie, a principal architect at Diamond Schmitt Architects, quickly realized he needed more space in his Toronto home.
“I’m sure it’s most peoples’ arc, you started on the kitchen table,” McCluskie told the Daily Commercial News. “I was working at home, my wife Barbara McLean is an architect with the City of Toronto. She was working at home, all three kids come back from university…We had five people working and we were just busting out of the house.”
With offices in New York and Toronto, McCluskie and his team, who are working on the transformation of David Geffen Hall in New York City and the Ottawa Public Library, were used to connecting virtually. But being on Zoom meetings all day from the kitchen was not ideal. Behind the house, located in High Park, is a 400-square-foot detached garage that McCluskie used as a woodworking workshop.
“I looked out the kitchen where I was working, it’s right across from the garage…the weather was changing and it was just natural to expand to the space,” he said. “It resonates with folks because I’m sure a lot of people were doing this kind of thing.”
McCluskie and his wife bought the house in 1994.
“It needed a fair bit of work as they do,” he explained, adding the couple renovated the basement, kitchen, bathrooms and third floor in stages. “Ours is sort of a 20-year multi-phase (renovation). We did the whole basement, converted that to the kids zone playroom and what had been shop space started to get pushed to the garage.”
Major renovations on the house began in 2017. They hired Webb and Lashbrook to relocate the main entrance and build an enclosed porch and a new addition on the back of the house. They also had Raymond A Kerr Contracting transform the garage, which was originally built in the 1930s, with insulation, concrete floors and baseboard heating.
“It was a dirt floor, studs sitting on the dirt, no foundation,” McCluskie explained. “That and putting in the big window just for light and view just completely converted it.”
In the late spring of 2020 McCluskie began to convert the interior of the garage into a dual-purpose space that would allow him to use it as an office space during the week and a workshop on the weekend. While many stores were closed at the time, he was able to find materials from Home Depot and Ikea. He built a desk, covered the walls in plywood and bought lighting and a curtain system.“Those early days of pandemic, you were so limited,” he said. “You are taking advantage of what is available.
“At that point when I am finishing the space I am kind of thinking of it in both ways, how can it be a workshop but also how can it also be a design studio…for the creative imagining of things and a workshop for building things.”
McCluskie said his experience using wood in projects may have creeped into his garage conversion project.
“Wood is robust, accommodating of a lot of wear and tear, but just retains that character of warmth,” he noted. “When I went to line the interior of the space to finish off the raw studs I went with thin ply because it’s an easy material to work with.”
The large window faces west so the curtain provides shade from the sun and also provides privacy.
“I just knew that these big windows, they’re great to have all day long, it’s light. It’s warm but in the evening they really undermine the interior character,” said McCluskie. “The curtain just lets you change that character. It lets you mask over the darkness of the windows at night.”
Despite working from home for the past two years, McCluskie has been going back to the office more and more. But he is sure that he will still need a space to work from home.
“I just presume that’s going to continue as part of the work culture, the capability that we have now, so I’m certainly imagining I will keep using it that way,” he said. “But for me the opportunity to experiment in building things, the workshop vibe, is just part of what I want to do in my free time, so how do you maintain that and be able to build on that.”
Follow the author on Twitter @DCN_Angela.











Makes total sense. Where do you put your car(s)?