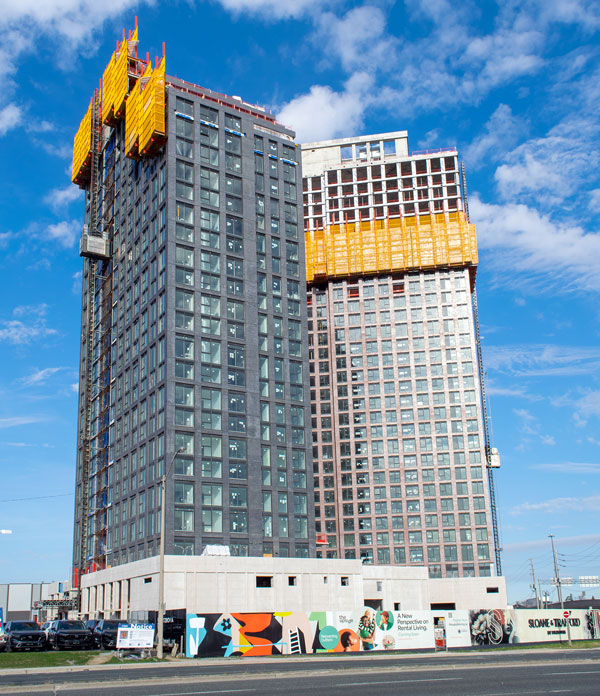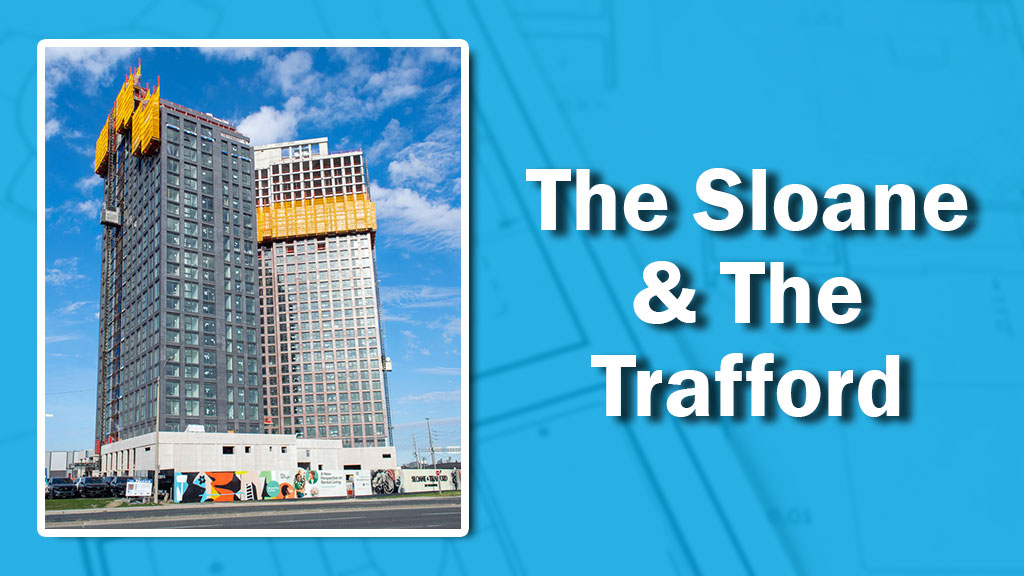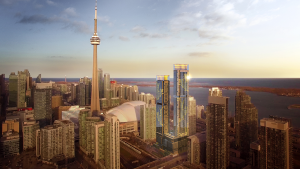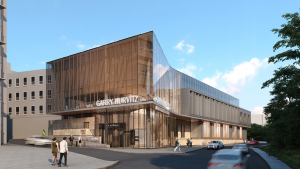Facade work is nearing the top floors at The Sloane & The Trafford rental development on Dufferin Street in Toronto.
The project, by Fitzrovia Real Estate Inc., includes one 28-storey tower with a podium connected to a 30-storey tower with a total of 527 units and three levels of underground parking. There will be a large integrated public park and amenities include an entertainment kitchen, party room, co-working space, bowling and games room, adventure zone — kids’ room, virtual Cleveland clinic, outdoor courtyard, wellness centre with sauna, cold plunge, rinse shower, steam room, speakeasy, reel-screening room, pet spa, gym and yoga room, infinity pool and commercial space at grade level. The project was designed by Arcadis IBI Group. Consultants are: Jablonsky, Ast & Partners (structural); Schaeffers Consulting Engineers (civil); EQ Building Performance; BA Consulting Group Ltd.; Reinbold Engineering Group (mechanical); Mulvey & Banani International (electrical); and Janet Rosenberg & Studio (landscape).












Recent Comments
comments for this post are closed