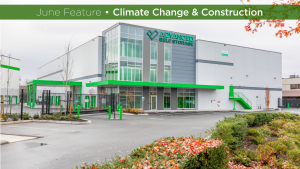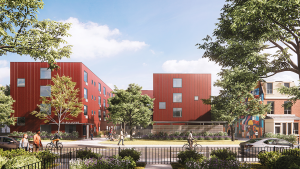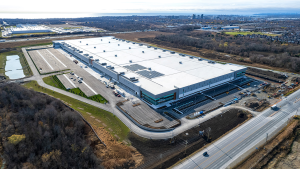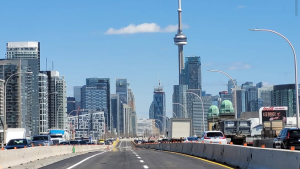With 25 highrise projects currently in various stages of development in the Toronto region, it’s important to take stock of other factors associated with the new communities beyond profitability.
That was the message delivered at a recent Vertical Neighbourhoods Summit organized by the Greater Toronto Chapter of the Canada Green Building Council and held at the Sidewalk Labs offices in Toronto.

Toronto chapter regional director Jeff Ranson welcomed guests to the summit and later explained the imperative behind the event.
“What do we do with these massive projects that are coming, are they being built as thoughtfully and sustainability as possible?” he asked.
“And what do you mean by sustainability at that scale? When you start to get into things like transportation and walkability and social sustainability, equity, affordability and public health outcomes, you realize they are all integrated issues.”
Breakfast keynote speaker Douglas Farr, a Chicago-based urban designer, architect and author, applied principles taken from his latest book Sustainable Nation as he discussed six Toronto highrise projects. Farr’s book identifies 70 “patterns” or qualities of successful dense urban communities. Toronto, he said, judged from the project profiles he reviewed, is hit and miss at this point.
“In my opinion, Toronto and this Vertical Neighbourhoods Summit is the first group asking the right question, which is, are we getting the quality of life, and environmental and decarbonization, in these projects?” he said in an interview. “I was just talking to a developer of one of these very highrises. The number of units, the dollars spent, all in a very narrow timeline, they are not thinking about it the way the end users will.”
Unless the vision changes, he said, this era of tall neighbourhoods will not be viewed positively by urban historians.
“I think it is a low period, because the urban design isn’t there first,” said Farr.
“I think it is a grind-it-out period. I come out of the tradition of the new urbanists in which our absolute obsession is the quality of public spaces. Streets, plazas and parks…we often start with the public space and add buildings around it to make it the experience we want.”
His 70 patterns for successful high-density neighbourhoods reflect the key driver that developments should be designed to encourage people to emerge from their units and participate fully in the public life.
“We are drawing people out of their units at the top of the tower down to the ground to be a good neighbour and interact with people,” Farr explained.
Thus proper massing should be a top priority, he said.
“A true neighbourhood starts from the ground up,” said Farr. “The first 50 feet, three or four storeys, the distance from the sidewalk or the ground plane, I can see someone from a window or they can recognize me, and we can talk back and forth. Everything above that is irrelevant to the public life of the place.”
Another core pattern is ensuring the public spaces have vitality and encourage activities. Farr credited Fred Kent’s Project for Public Spaces with the principle that each space should give people 10 things to do.
“He also has another rule, 10 by 10, so some of these projects are large enough to have 10 public spaces, each of which would have 10 activities in them. That’s 100. Now you’re getting somewhere. So if you wanted to play outdoor chess, you’ve got that space,” he said.
Farr urged the planners and builders in the audience to aim for the highest possible energy conservation standards in their neighbourhoods — to drive for sustainability despite the conclusion in his own book that full decarbonization would not be realized until 2130. Some of the glass towers he saw in Toronto, he said, are not advancing the cause.
And so a third priority pattern he would emphasize, he said, was decarbonization.
“Every development should pursue the Passive House standard, which is a super insulation and super efficiency standard for the building design,” he said. “It would change the look and feel of the buildings from glassy vertical slabs to a different look.”
An optimal window-to-wall ratio for cladding is approximately 40 per cent, Farr said.
Other patterns developers of vertical neighbourhoods should strive for include increasing both property values and time spent outdoors by filling in the gaps between parks; transforming every public space into a welcoming space; supporting neighbourhood retail by scouting and cultivating entrepreneurial talent; building immunity to gentrification; and ending the race to build the world’s tallest building.
On the last point, megatalls attract too many investors and lead to inefficiency, isolation and poor mental health outcomes, Farr said.










Recent Comments