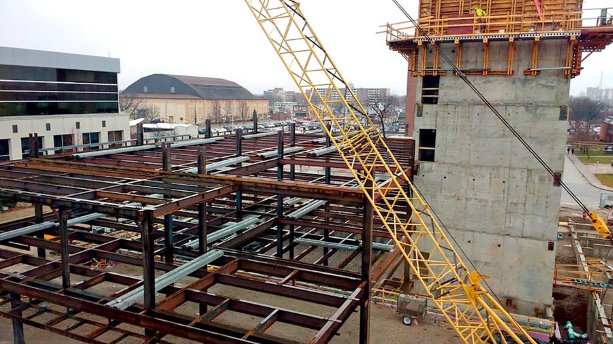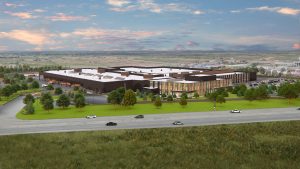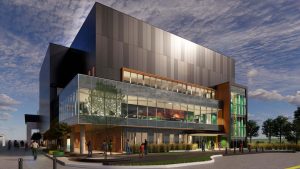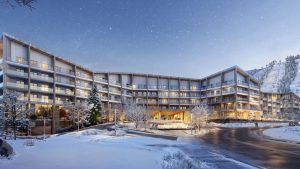Windsor’s new city hall will put an emphasis on transparency, as symbolized inside and out with a glazed curtainwall, an expansive council chamber and movable accordion glass doors so that the public can peer into a council meeting from an outside atrium and even from outside the building itself.
"Because you are a municipal government, you are a democracy, you want transparency. This is a public meeting, this is where the government meets," said Wadah Al-Yassiri, the city’s project administrator.
The new chamber will also feature almost double the number of public seats compared to the current city hall, located only metres away. It will be demolished after the new building opens in May 2018.
The $32-million new building, including fit outs and furniture, was designed by Toronto’s Moriyama & Teshima Architects in a joint venture with Windsor’s Architecttura Inc.
Oscar Construction Co. Ltd., also of Windsor, is the general contractor for the project, which began last June.
As of late January all the underground work had been completed and almost 15 per cent of the above ground work was done, with two elevator, utility and stairwell concrete shafts underway and the partial steel superstructure in place.
Al-Yassiri described the 120,000-square-foot project — almost double the size of the current 1950s-era city hall — as having a "very aggressive schedule."
For the exterior, the five-floor building combines an expansive curtainwall on the first and second floors with punched windows on the remaining floors, dividing the quick service public areas, tax payments, license and permit counters, and representative government functions from the administrative staff on the above floors. The council chamber itself will be two storeys in height.
The city also selected a "campus" look for the building, meaning it will be linked by an outside walkway under a canopy to another Oscar Construction-built government administrative building, constructed just over a decade ago, located to the immediate east.
The location of the new city hall will essentially complete a decades-old goal of opening a several-block-long "civic esplanade" of government buildings and parks leading to the Detroit River, with downtown Detroit’s cityscape in view immediately across the way.
In terms of planning, the construction site only had a few issues that required extra attention. There were some foundation walls and concrete footings from a long ago demolished courthouse that had to be removed. The contractor had to install sheet piling to prevent damage to the Windsor Utilities Commission’s District Energy System pipes and to fibre optic cables.
The district energy heating and cooling system serves public and private buildings throughout the downtown, including the police station and provincial courthouse, the Windsor International Aquatic and Training Centre and Caesars Windsor casino. The new building will also connect into it.
"It’s just a matter of cutting the line and linking to the new city hall," Al-Yassiri said.
Relocates also included a steam line, which had been running diagonally through the site, and a hydro box that would have esthetically interfered with the sightlines in front of the new city hall.
"We are investing all this money to create this campus feel so it only made sense to relocate this hydro transformer somewhere close by so it’s not impacting the civic plaza," Al-Yassiri said.
Visually, the building’s architectural rendering of a striking esthetic curtainwall had originally generated some controversy when people questioned its energy efficiency.
The resulting compromise was "daylighting" to allow natural sunlight into the building complemented by controlled degrees of artificial light. There will also be a high-performance building envelope, two sections of green roofs, high performance HVAC for increased energy efficiency and, on the upper floors, the punched windows will have louvres to direct sunlight.
The building won’t be constructed to a LEED standard but almost to that level, Al-Yassiri explained. Based on the outcome of a brainstorming green energy workshop, money that could have been spent reaching LEED qualification is being allocated to other materials and equipment that will bring almost the same degree of compliance without skimping on building functionality.
The new city hall and grounds will incorporate greywater management, sustainable landscaping and bicycle infrastructure with showers and changerooms.
The project will also have built-in space for expansion, with one-and-a-half column spans (about 13.2 metres) or 12,000 square feet over three floors, drywalled and carpeted, but that will be sealed off until needed.











Recent Comments
comments for this post are closed