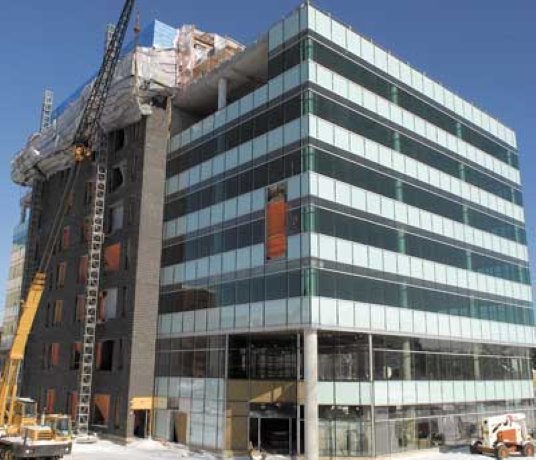The Trillium Health Centre’s recently completed Clinical and Administration Building in Mississauga could be one of the first, if not the first, building of its kind to achieve a LEED Silver.
The Trillium Health Centre’s recently completed Clinical and Administration Building in Mississauga could be one of the first, if not the first, building of its kind to achieve a LEED Silver. To meet that lofty green objective, both the design and the construction had to go the extra eco-mile.
One of the $18.9 million building’s unusual design features is a raised access floor concept implemented on several of the upper floors of the seven-storey building. Each floor contains plenum spaces for HVAC systems and other utilities such as electrical and information technology cables. The floor plenums are a relatively new concept — mechanical/electrical systems are usually installed in dropped ceilings.
Each plenum has its own HVAC system, which allows for customized changes to work stations without a massive overhaul to the floor. Workstations are refitted by simply taking out two by two-foot tiles and doing the required mechanical/electrical changes.
It was a significant factor in the design approach because most of the floors feature open-concept work areas, explains Eric Vandewall, senior vice-president of Trillium Health Centre.
“It means we’re not faced with a lot of expense having to change the work environment when only a workstation needs a change.”
Another key design element is centralized locations for printers and fax equipment on each floor. The idea is to contain fumes given off by the equipment to one area with a sophisticated ventilation system. Siting the building in a north-south orientation to maximize natural heat gain also helps to meet the LEED standard.
Green construction methods were also employed, including the use of gravel for roads to minimize dust raised by heavy equipment. Usually, roads on site are simply made of dirt. Also, many of the building materials were obtained from locally manufactured sources.
The use of recycled materials, FSC (Forest Stewardship Council) wood and building materials with low VOC emissions was also paramount in meeting the green objective. Meanwhile 75 percent of all construction waste and debris was diverted from landfill.
As the project was a design-build contract, EllisDon, the construction manager, played a key role in the early discussions of the design phase, says Mary Anne Amodeo Irazabal, EllisDon’s project co-ordinator.
While construction itself was relatively straightforward, there were a couple of bumps along the road. One of the snowiest winters on record hampered construction. Access to work areas on open floors was difficult at time because of snow buildup.
The weather played a factor in deliveries as well, which were scheduled on a “just-in time” basis, Irazabal says, adding that a six-week trades strike also posed an obstacle.
The new office building brings together administrative staff currently at the hospital and other departments located off site. It was a move based in practicality.
“You need a different kind of space for health care than you do for administration,” explains Susan Black, project architect, Perkins Eastman Black Architects. “When you do a new (hospital) wing you try and do it to the latest standards with all the design flexibilities possible. To put a bunch of offices on any one floor of it, is just sinful (a waste of expensive hospital space).”
Perkins was in joint venture with Parkin Architects Limited on the project.
Given the tight budget, an open-concept design was created and the elevator core was placed to one side of the building. The design maximizes useful space and minimizes design costs, she points out.
Black says the building’s “low-profile” design provides flexibility for future uses. “We don’t know where health care is going down the road. If Trillium ever wanted to lease out this building it is designed for Class A suburban (office) tenants.”
The design may be simple and with few frills but the hospital had no choice in the matter, explains Ain Allas, director of Parkin Architects. An administrative building does not qualify for provincial funding, unlike a health care building. “That translates to economy in design and operation.”
Allas says it is unusual for a hospital to develop an admin building by itself – normally it is contracted out to a developer. “It’s a brave step by Trillium but they are a big enough hospital that they can make it work.”
The new building is a cast-in-place concrete structure with structural steel components making up the penthouse framing, canopy and a pedestrian bridge leading from the existing parkade to the building’s fourth floor. The 125,000-square-foot building features retail at grade, outpatient clinical programs on the second floor and administration on floors three to five. The top two floors are simply “shelled in” for future expansion or for lease to other tenants.











Recent Comments
comments for this post are closed